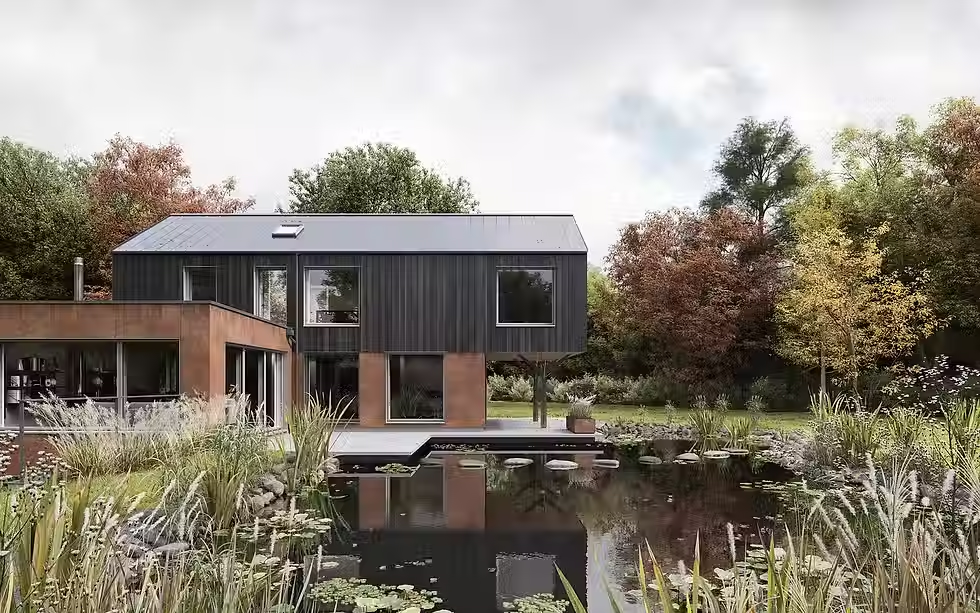What is COR-TEN® steel?
- Anastasiia Korobkina

- Mar 12, 2025
- 4 min read
If you don’t recognise the name, you may recognise the material by this picture. [It's not the timber, the door or the windows.]

No? Read on.
What is COR-TEN®?
Put simply, it is a type of steel. More specifically it is a high strength, low alloy structural steel created by United States Steel in 1930 to resist abrasion and corrosion.
The brand name is inspired by its two key properties; corrosion resistance and tensile strength.
Developed by mixing a particular combination of steel and alloying elements, COR-TEN® steel (also written as corten and cor-ten) is known as 'weathering steel' due to the protective layer of rust that weathers - and protects - the material. This protective rust ‘patina’ on the surface prevents further corrosion from penetrating deeper in to the metal.
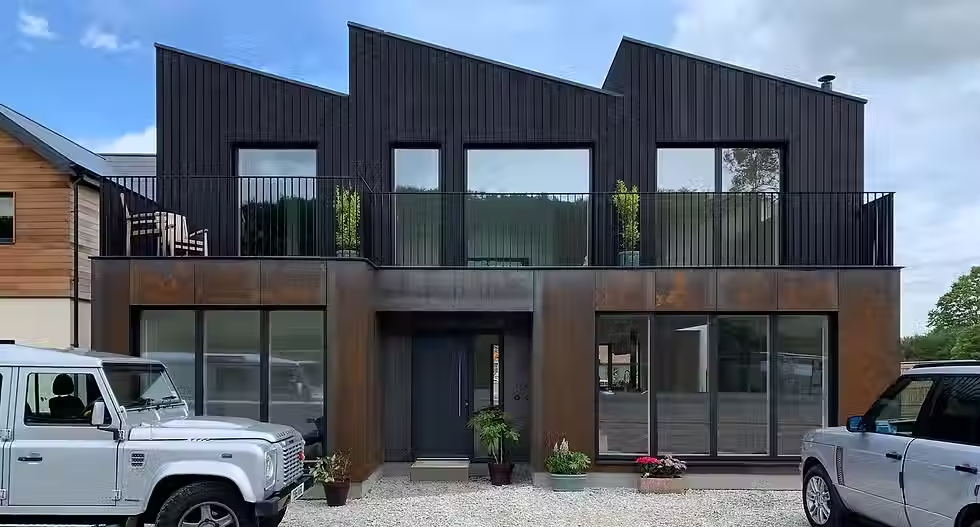
It is often stated that it was invented to prevent having to paint steel, a more traditional but laborious way of protecting its surface.
Material properties
Every steel is technically an alloy of iron combined with carbon, and often other elements. Low alloy steel is a steel product that takes max 8% of its makeup from these other alloying elements. Such steels have improved properties such as strength, toughness, wear resistance or corrosion resistance.
COR-TEN® steel is structural steel combined with chromium, copper and nickel alloying elements to increase the resistance to corrosion.
Other low alloy steels rust with exposure to moisture and air. This type of rust is porous and detaches from the metal after a certain time, weakening it - whereas weathering steel has specific elements that produce a stable rust layer that is much less porous and more adhesive to the metal. The result is a much lower corrosion rate than would be found on ordinary structural steel (a more controlled corrosion).
Traditional uses
Originally used for railroad cars by United States Steel, it became used in the 1950s and 1960s for outdoor art installations due to its natural weathering and durability, as well as distressed aesthetic.
The first major use of COR-TEN® in architecture was the John Deere World HQ in Moline Illinois, designed by Eero Saarinen and completed in 1964.

It has been used as a structural steel for bridges, such as one built in 1967 for York University or more recently Høse Bridge by Rintala Eggertsson Architects, and famously on Anthony Gormley’s ‘Angel of the North’ sculpture in Gateshead.
Many contemporary architectural projects make use of this structural and aesthetic material, with just some of them outlined in Dezeen’s archives here.
Why choose COR-TEN®?
We love using COR-TEN® steel cladding for a number of reasons.
Fabrication: As a sheet material it is easy to digitally manufacture into cladding panels, creating a lot of design potential.
Installation: In panel form it is relatively quick and easy to install. The less time we spend on site installing the cladding, the less our customers have to pay. Simple!
Low maintenance: Rusting to form its own protective layer, it requires no upkeep. This is one of the reasons it is often used on bridges that would be difficult to access.
Longevity: The rusted layer provides protection for the exterior layer of the home and lengthens the life cycle of the material - it should last for centuries!
Aesthetic: We love the texture, the patina and the rusting process that turns it a glorious rich burnt orange colour.
Check out the projects below to see it in use.

What is cladding?
Cladding is the application of one material over another in order to create an outer skin or layer for a building. It provides the home with protection from the weather and often improves the overall aesthetic, as well as sometimes providing an extra layer of insulation.
COR-TEN® is not only suitable for the outer layer of the home. We’ve recently used it to manufacture unique steel tree columns that support a cantilevered first floor.
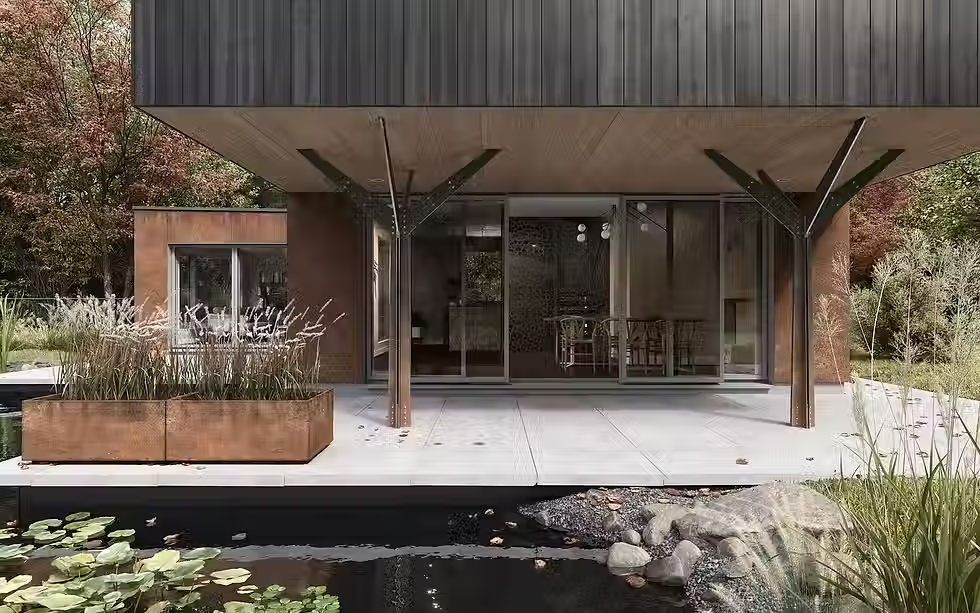
Projects with COR-TEN® cladding
Flower House - Facit Homes
COR-TEN® combined with charred black timber creates a contrasting colour scheme. The timber cladding on the upper level and the paneled COR-TEN® ground floor level of this home emphasise the different structural shapes. More project information here.
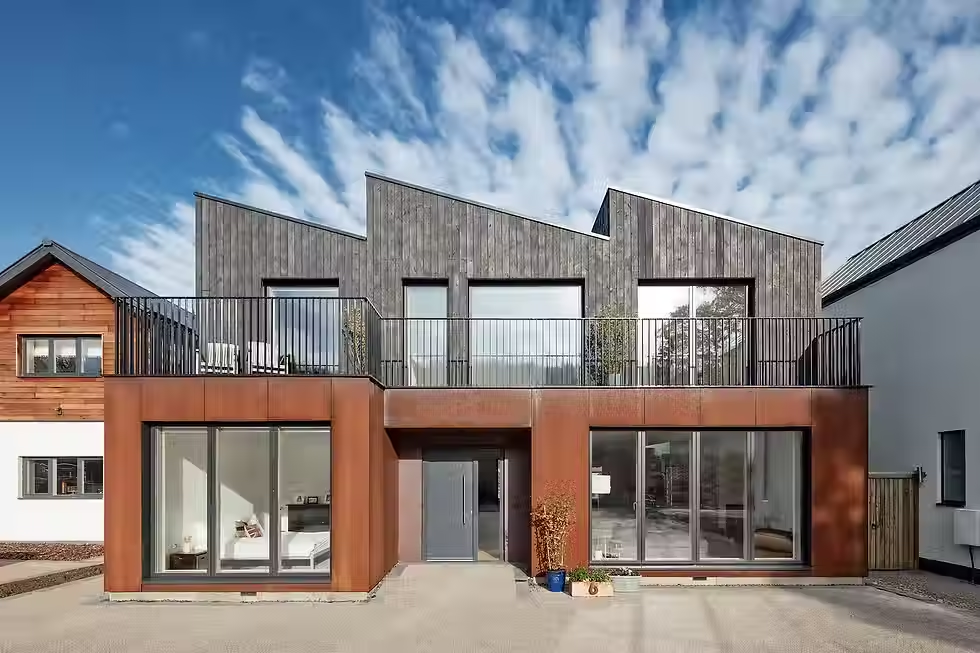
2. Smith Residence - MacKay-Lyons Sweetapple
Described in more detail in a Dezeen article, this project is one of our favourite examples of COR-TEN® covering the majority of a home.

3. Rural House - RCR Arquitectes
Rural House takes up a position on the site to enhance the landscape values, like the emergence of cracks caused by water as it runs down the slope.
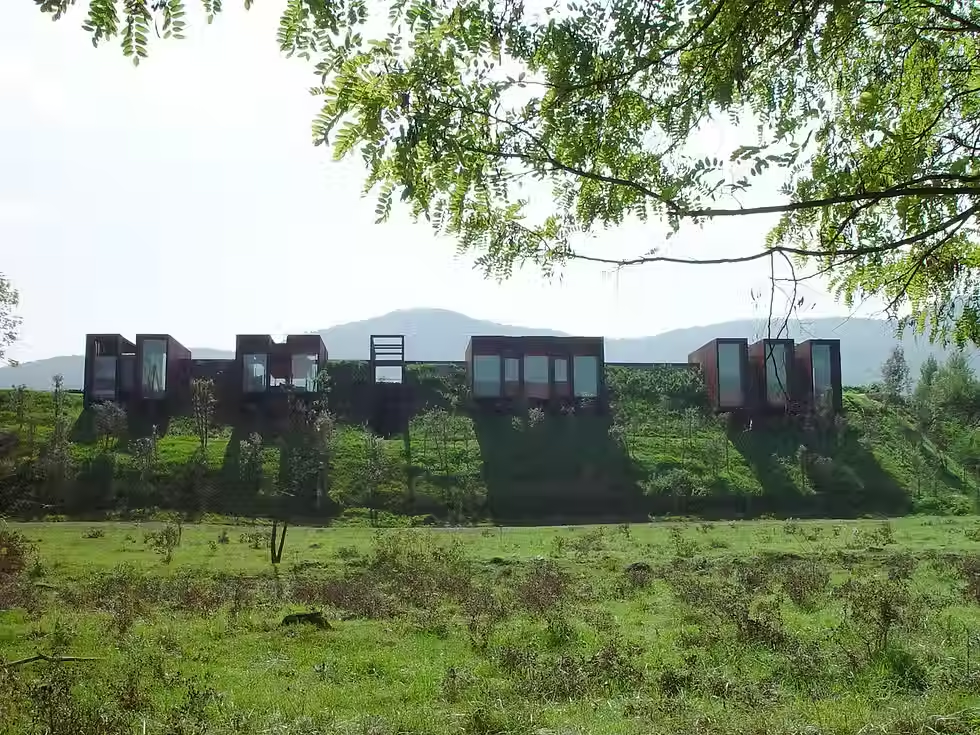
4. Chesham Lodge - Facit Homes
This design incorporated overlapping COR-TEN® panels that create a layered effect for the outside of this home. The material rusts naturally, adding an abstract texture and visual appeal. The COR-TEN® panels are bright and contribute to the industrial look created by the solar shading and large windows in this home.
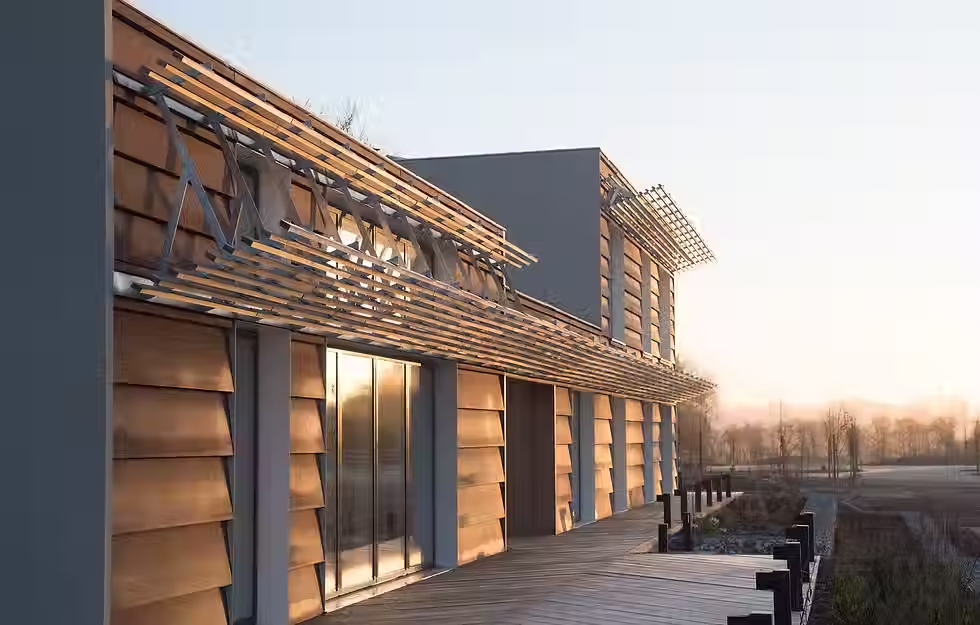
5. The Corten House - DMOA Architecten
Another Dezeen feature is this home by DMOA Architecten. Aptly dubbed The Corten House, this home is surrounded by steel fins - an architecturally impressive property.
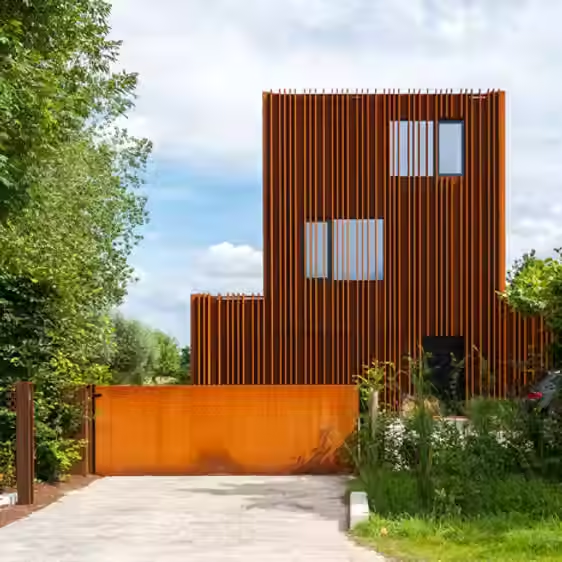
6. Pocketsdell House - Facit Homes
Introducing…… the latest Facit Homes project with COR-TEN® steel cladding.
