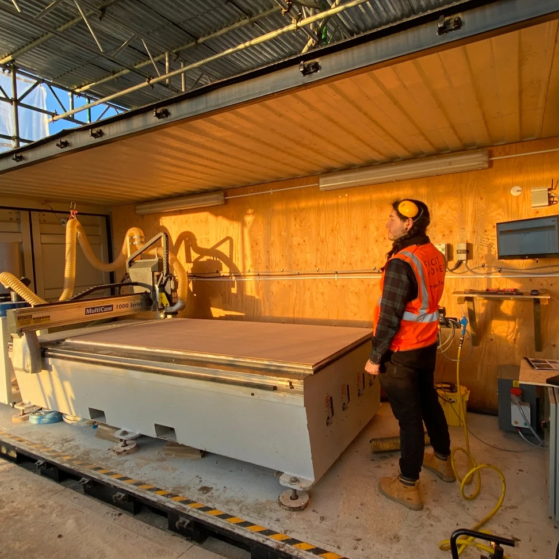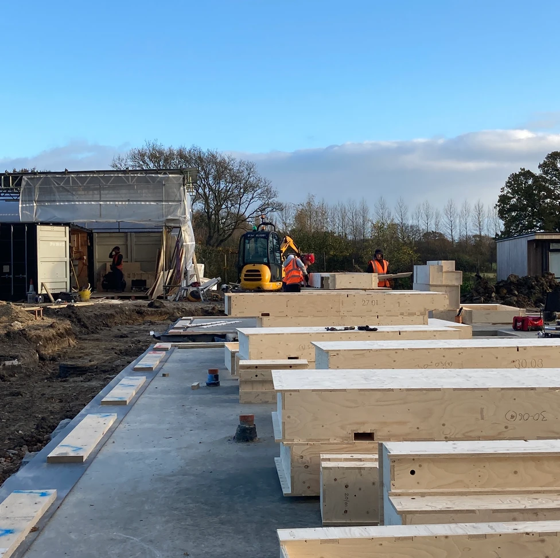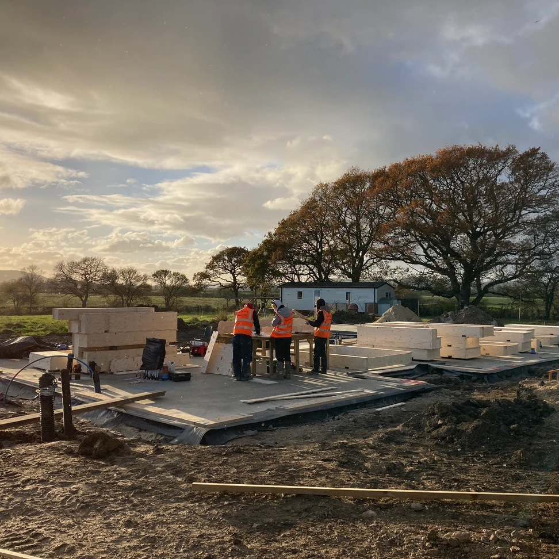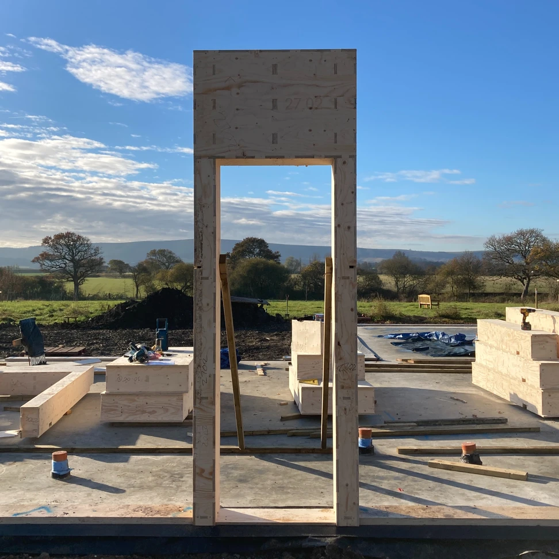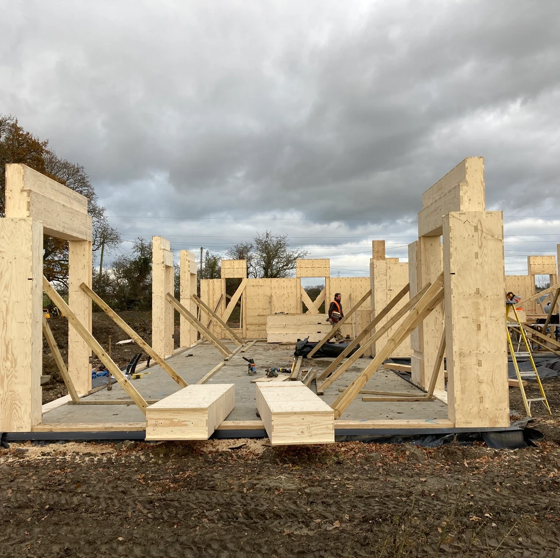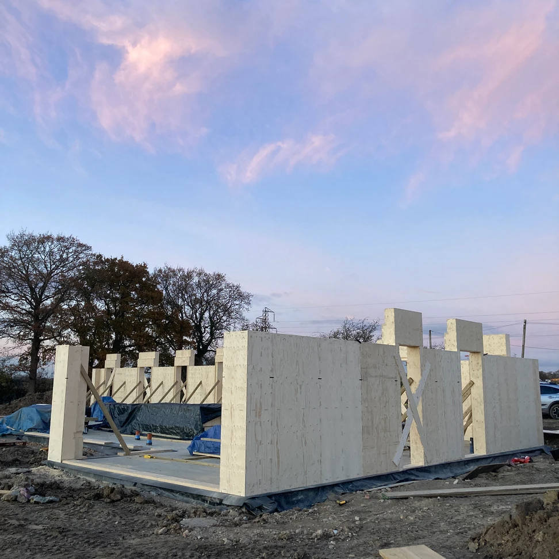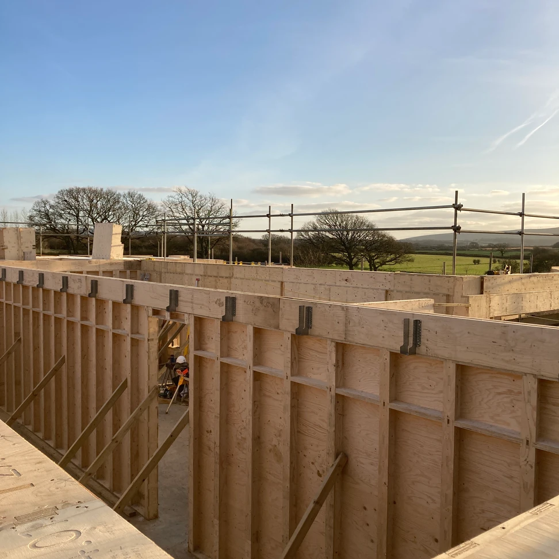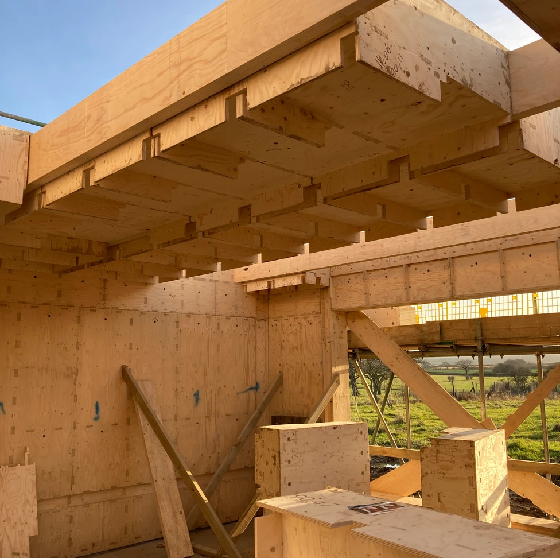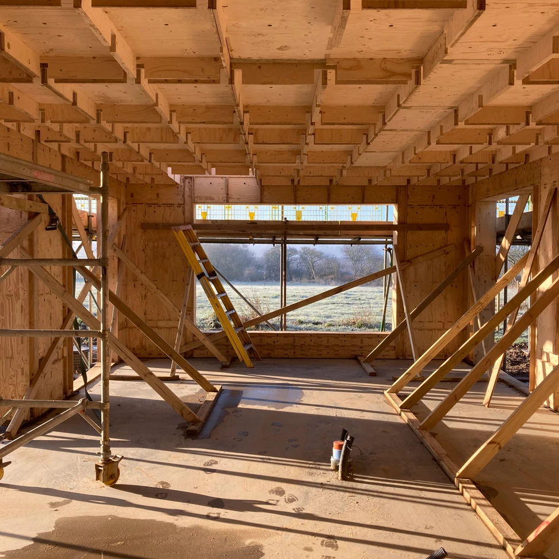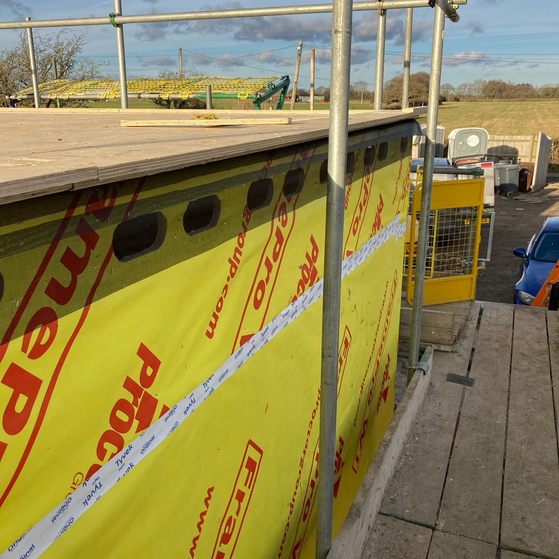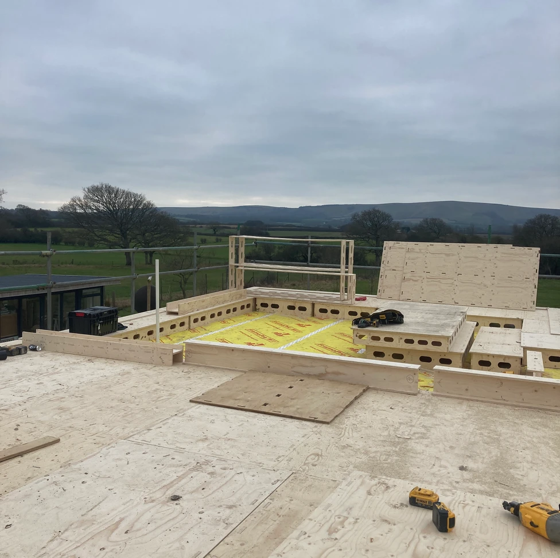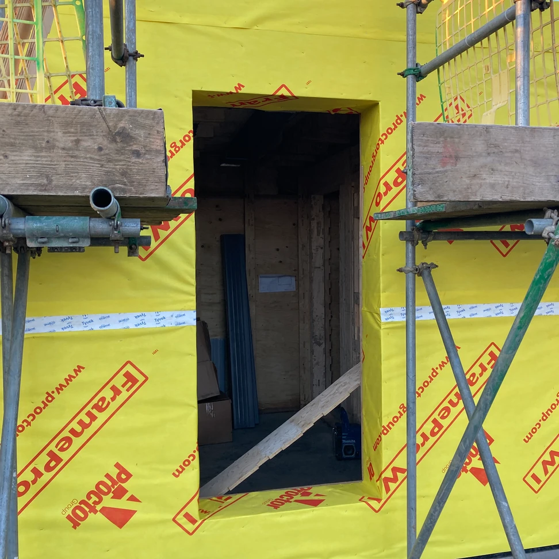The Facit Chassis™ in construction
- Anastasiia Korobkina

- Mar 12, 2025
- 4 min read
Timber construction has many different approaches. Digital manufacturing allows us to create bespoke structures and accommodate tricky sites via the Facit Chassis™, our highly adaptable, low carbon and holistic building system.
Digitally designed to speed up the installation of plumbing, electrics and more, discover the steps involved in assembling a Facit Chassis™ in this article.

Structural design and assembly in East Sussex
The design for this home was completed by a local architect so the project came to us ready to go. In order to use our structural system, we made a few minor design amendments and kicked on with the build of this flat roofed, contemporary design.
You can read more about the groundworks stage of this project in our past article.
While the groundworks took place, the technical design of the home was completed by our design team using BIM, a.k.a Building Information Modelling, our parametric design software.

Our production team translates the details of our complex digital design into G code, a computer language that allows us to automate the manufacture of plywood sheets using CNC (computer numerically controlled) machines.
This project saw our Mobile Production Facility (MPF) come out of semi-retirement in order to resume our on site manufacturing and continue to deliver efficiently and cost effectively while materials and costs rise across the industry.
Our customer, Mike, said of our approach, “It makes sense to hire local tradespeople instead of shipping a team around the country. The Facit Chassis™ system doesn’t require a specialist, it just needs good direction and engagement from the team to want to do it correctly.”

Joining the site team
Mike was delighted when he discovered that he could be part of our construction team and physically bring his dream home to life.
Starting by completing the excavation for the foundations himself, with self taught digger skills from YouTube, Mike proved himself to be more than capable. Also arranging the connections for the water mains and the electricity, he has managed to create a good balance between a hands-on self build experience and professional service.
Mike and Donna will also be completing the interiors themselves using our Assisted Self Finish route. Donna is an artist and Mike has more than proven his practical capabilities!
Production
After a short training session with Head of Production, Pedro Hurtado Silva, the local team were ready to get going with on site production.
Each component is assembled from a kit of parts that is computer cut on site. IKEA style instructions are sent to the site team, who spend their time alternating between operating the CNC machine, picking out the cut parts from the flat sheets of plywood and putting them together to create the 3D components.
The flat patterns cut on the CNC machine are first punched with holes that will be used to fill the engineered components with blown insulation once assembled into the structure.
The components are designed and manufactured with dedicated spaces, channels and compartments for cables, ducts and pipes. This ensures services and products can be installed as work continues to the home. This intelligent engineering and installation sequence allows multiple trades to be operating on the timber structure simultaneously, speeding up the construction phase and reducing time spent on site.
Assembling and erecting the Chassis™
The first step is installing sole plates around the edge of the home, guiding the external wall components into place. The large components that create door portals are some of the first to be installed, held in place by timber braces to avoid movement during the step-by-step assembly stage.
Spruce plywood is used for the Facit Chassis™ because it is lightweight, strong and pliable, and can be easily carried into place by the team, avoiding the need for heavy machinery.
Slowly but surely, spaces begin to emerge as more wall components and window/door portals are installed by our team, while manufacturing happens in real time in the background. The next step is to install internal walls so that the roof beams can be placed for the roof components to fit in between.
After the roof beams and components, there is a layer of breather membrane that wraps around the home and turns it bright yellow - a very on brand colour for us.
Ventilated roof components follow to ensure the home is both airtight and resistant to condensation. Digitally designed and manufactured the bespoke ventilated roof components have slots that enable the airflow to remove excess humidity from the building. Moisture vapour passes through the layer and can disperse to the outside atmosphere without being cooled, thus eliminating issues such as mould growth.
Once all the components are installed, Supabead EPS insulation is blown into the structure via the computer-cut holes, creating a highly airtight, highly insulated home that almost reaches Passivhaus levels of energy efficiency.
Thinking of building a home?
Want to learn more about how the Facit Chassis™ could work for your design or your project? Get in touch with the team today. Call the studio on 020 3034 0720 or email us on info@facit-homes.com.

