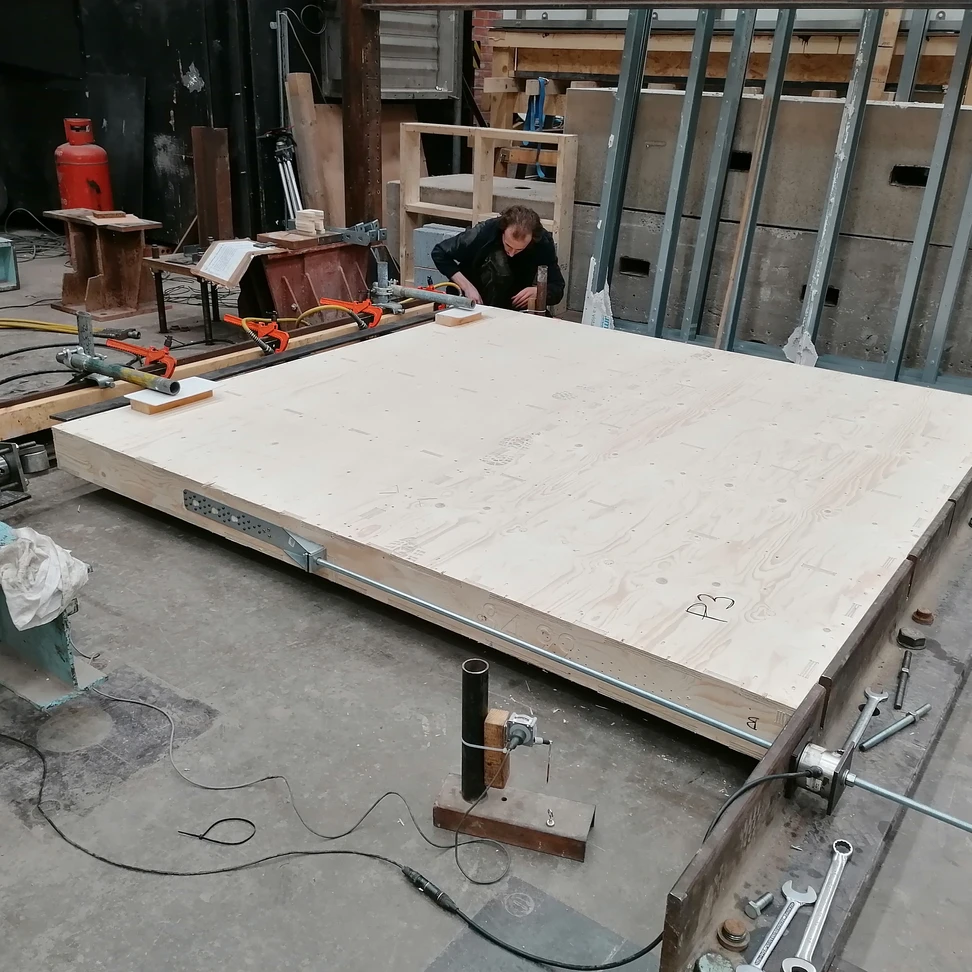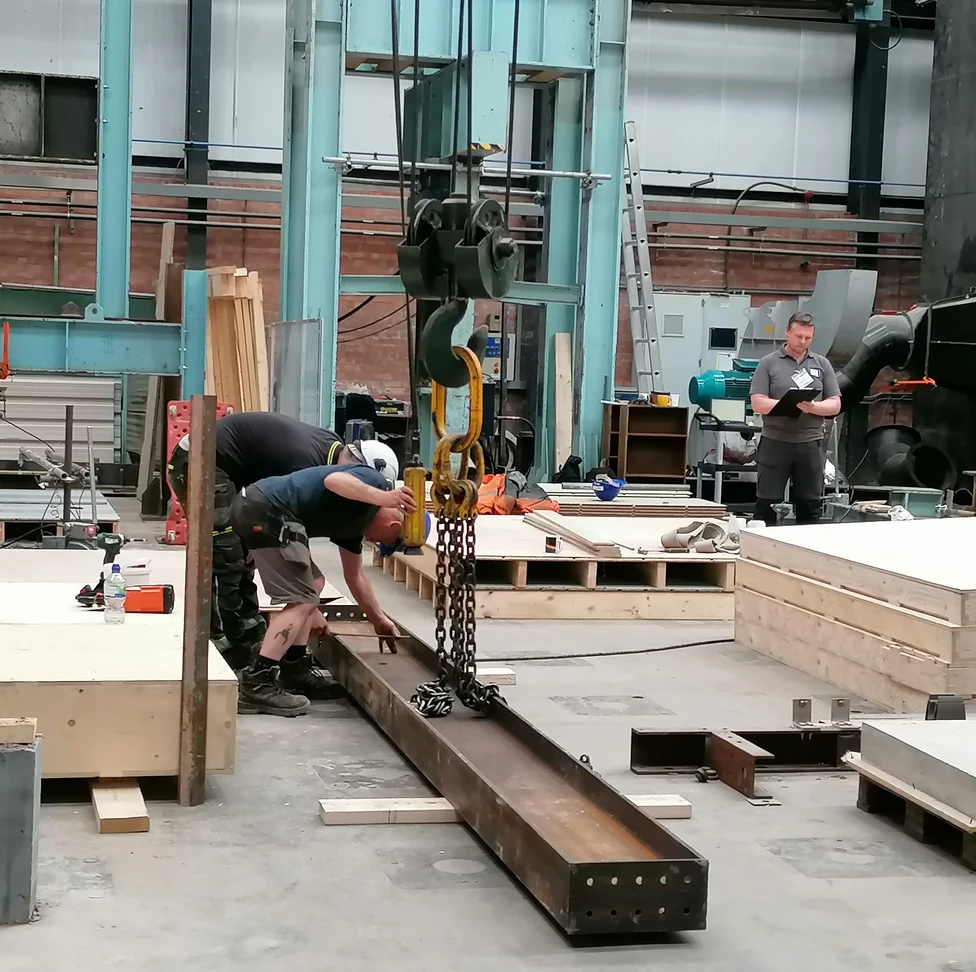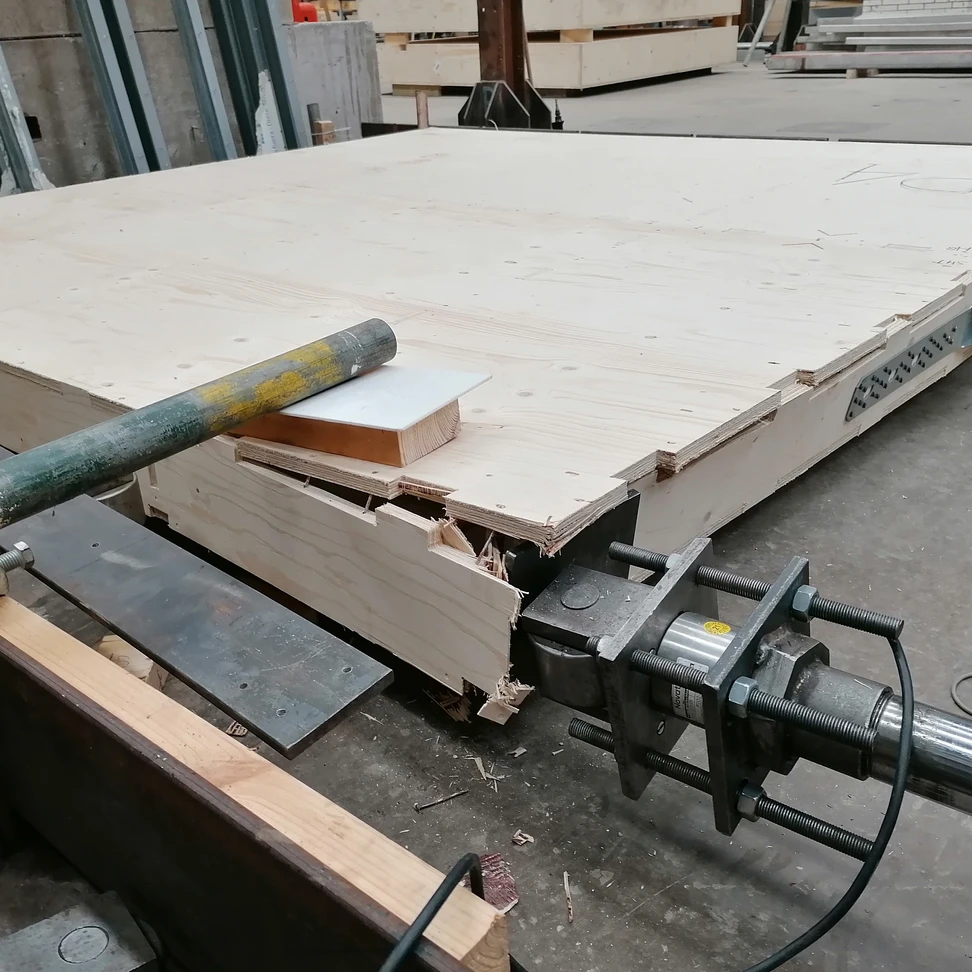Planning permission granted in Scotland
- Anastasiia Korobkina
- Mar 1, 2025
- 3 min read
Our first Scottish planning approval continues our 100% application success rate. An unusual project for us in its distance from our studio, discover King's Cairn.

Introducing King's Cairn
Discovering us while on the hunt for a turnkey service that could take care of their project while they continued to live and work in the south of England during the build, our customers found Facit Homes online and got in touch to ask whether we would take on a project so far from our London base.
With all the lessons learned over the past decade building homes at ever increasing distances, and in particular during the Covid pandemic which pushed remote working practices to a new level, we felt confident that the location would not be prohibitive to us working on the scheme.
The plot is on a beautiful custom build site backing onto a golf course, a stone’s throw from the spectacular North Berwick coast. It is the perfect location for our customers, who are originally from Scotland and have family and friends in the area.

The design
Upon getting in touch to discuss the project, our customers sent us reference imagery that showed the type of home they were interested in designing but were not clear in their minds as to exactly what it should be.
With no specific design narrative to the development as a whole, as well as a very open minded customer who trusted in our process, we were free to really explore the design opportunities of the project.
Our initial concept design was nothing like they had imagined their home would be, but instead completely exceeded their expectations.
Their imagery had shown us that large windows, a contemporary feel and contrasting shapes and cladding throughout the scheme would appeal. They liked both flat and pitched roof homes, so we combined them to create a striking design with two gable end forms tied together by a central double height dining space with galleried landing and flat roof above.

Structural testing required
In order to comply with Building Regulations in Scotland, which differ from those in England and Wales, we had to undertake some additional structural testing that we haven’t completed before. It’s called racking and it involves applying lateral pressure to our components to see how strong they are.
English Building Regulations don’t require the same level of empirical data about the structure, instead the process involves a structural engineer inspecting and taking responsibility for it.
So, structural testing of the Facit Chassis™ began. Pedro, our Head of Product Development, visited Lucideon’s testing facility to work through the process and the strength of the components outperformed even our expectations.
A racking test is complete when a component or section breaks. In order to certify how much lateral pressure the components could cope with before failing/breaking, you have to get them to that breaking point and measure the pressure it took to force that failure. However, this was not as easy as it sounds!
The components had such strength that they broke the testing equipment on multiple occasions and the testing team had to reinforce the rigging twice to get the result.
Even so, we only managed to get an accurate reading for our digitally manufactured internal walls. These could take 36 Kilonewtons, which is “just silly” compared to the typical timber frame reading of 15-20KNs. The external wall components never properly broke, even when loaded with over 65KNs!
To quote the testers “You can’t fail better than this.”
As you can imagine, once installed as part of the complete Facit Chassis™ these components are even stronger than as an individual. Once they have a load bearing from the top, this reading would be even higher!
Next steps
As the local planning authority has approved our plans for this wonderful family home in King's Cairn, the next step is to build it!

Remotely managed from our studio in London, we will still be delivering our MPF (mobile production facility) to site in order to digitally manufacture the home in position.
Our on-site manufacturing process will result in a much reduced carbon footprint. Of course, the distance means that the delivery will have more carbon emissions than our closer projects, but it also proves how beneficial our system is.
As we deliver flat stacks of plywood to site alongside our machine, we have 90% fewer overall deliveries for the structure in comparison to prefab companies that will have to organise more deliveries from wherever their factory is to the site.
Keep your eyes peeled for our portable factory heading up to Scotland!




