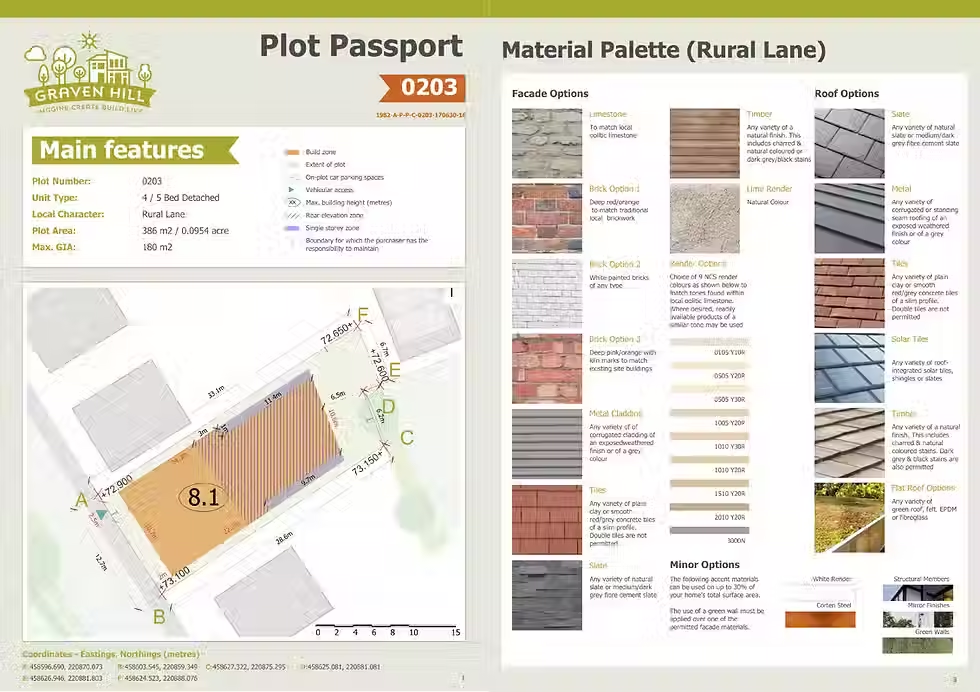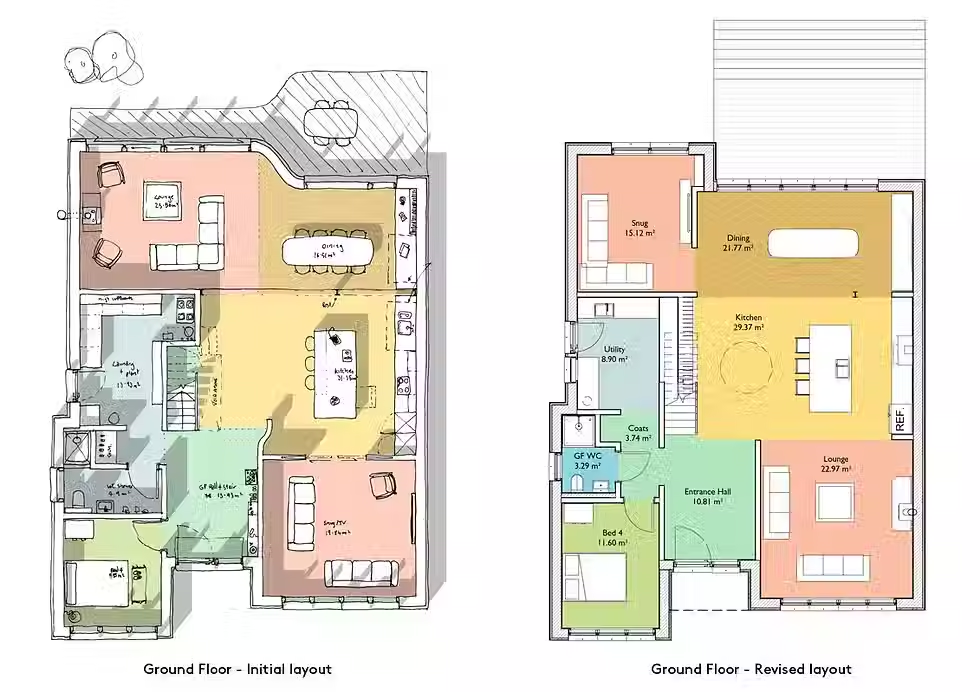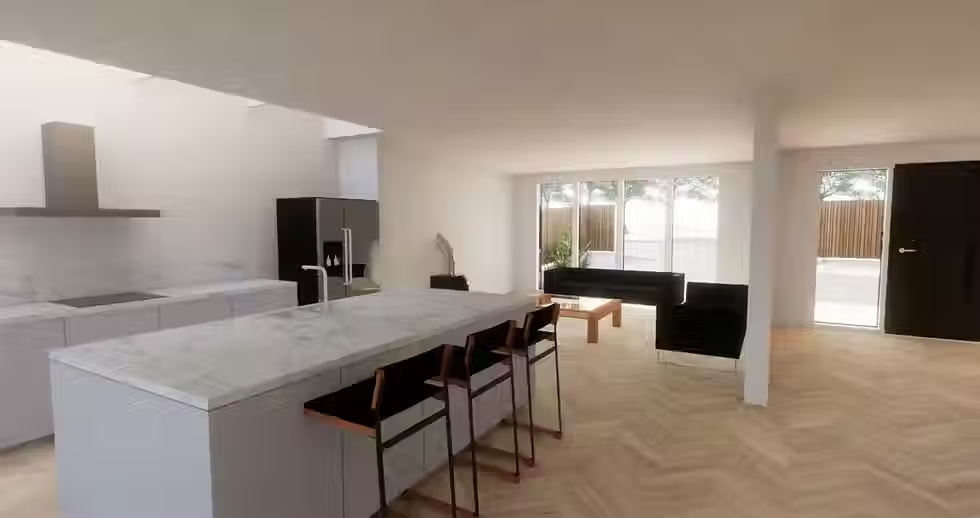Custom Build – The Design Takes Shape
- Anastasiia Korobkina

- Mar 7, 2025
- 3 min read

Having established a project brief at the outset, and after looking at the zoning of rooms, orientation on the site and key design opportunities we want to explore, the next stage for a new Facit Home is the concept design.
At this point we respond to all the information we have gathered about our client’s requirements and desires, as well as the site itself, in order to start piecing together the puzzle.
We keep things fairly loose to start with, but having notionally agreed where the internal spaces might be, and how they will relate to each other and be used, our architects can begin working up floor plans and testing out concepts and ideas with the client.
As Marc and Laura’s custom build plot is at Graven Hill, we are working to a ‘Plot Passport’ which lays out some basic parameters for the design of their new home. The reason for this passport is twofold.

Firstly, it allows some semblance of order and design narrative to be maintained across the development by defining a ‘build zone’ for the home within each plot, area and height limits and also an exterior material palette, so that whilst there is plenty of design freedom for the form there will be a coherence to the streetscape.
Secondly, with the development gaining outline planning permission for homes that adhere to the plot passport in advance, the reserved matters process is streamlined down to 28 days, meaning that as long as we follow the guidelines we’ll get planning approval in half the normal time. Custom build is all about making the process of building your own home more straightforward and speeding things up, and this is a great example of that in action.
With the desire for open plan, flowing living spaces for the family to enjoy across the ground floor, our layout focused on the kitchen being the fulcrum of the home. There were also a few features that Marc and Laura wanted us to try and work in, such as an outdoor space for the master suite and a laundry chute going directly in to the utility room.
The plans evolved a few times, with spaces being swapped over and pushed and pulled a little until we found something that everyone feels really works. The study moved to the first floor to allow views on to the hill and the TV snug was swapped to the northern side to let more light in to the main living spaces from the south, whilst the ‘back of house’ area was rationalised to be as efficient as possible.

Alongside the plans, which influence the form of the building, we are also considering the elevations during this stage. Different concepts and ideas are explored in order to bring expression and character to the home, including materials as well as roof forms and window sizes/positions.
As part of the process at Graven Hill, Marc and Laura review the design with their Development Liaison Manager to ensure that we are meeting the milestone dates as well as the rules of the plot passport. It is in everyone’s interest for the process to run smoothly and in this way any potential issues get flagged up early and can be resolved

One of the main concepts we all liked was to bring natural light in to the central kitchen area and so the first floor steps back on one side to allow a row of skylights to wash light in to the space.
As we are already designing with a 3D model on the computer at this point, we can explore the interior spaces in realistic detail which makes it so much easier to understand the effects of such decisions. Marc and Laura both have busy jobs, so design reviews have been a mix of phone calls, emailed presentations, Skype video chats with a shared screen and face to face meetings.

It’s an iterative process at this stage, with each move taking us closer to the prize. Every decision about one space can affect others and so it is a challenging but rewarding process when everything comes together.
We discuss each step with Marc and Laura to ensure that they like where it is headed, can feed back their own thoughts and ideas and understand how the design is evolving. By the time this stage has finished we will be about 80% there in terms of the overall design.
The last 20% is when the next layer of detail is added and the design is developed and resolved in to a piece of architecture that is ready for planning submission. There will still be plenty of design work beyond that, including deciding on interior finishes and specification, but we will be well on the way toward getting started on site, keeping on that fast track to completion.



