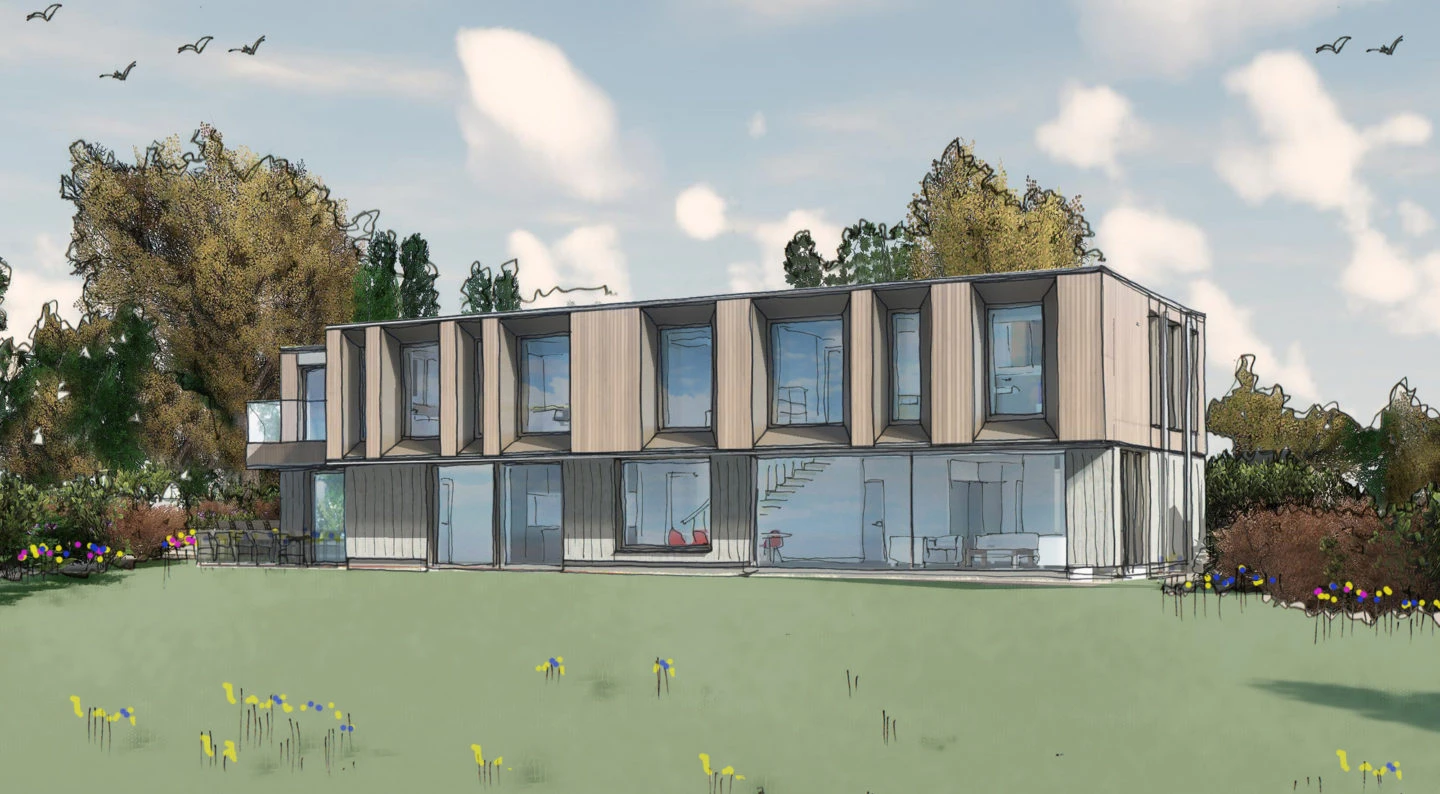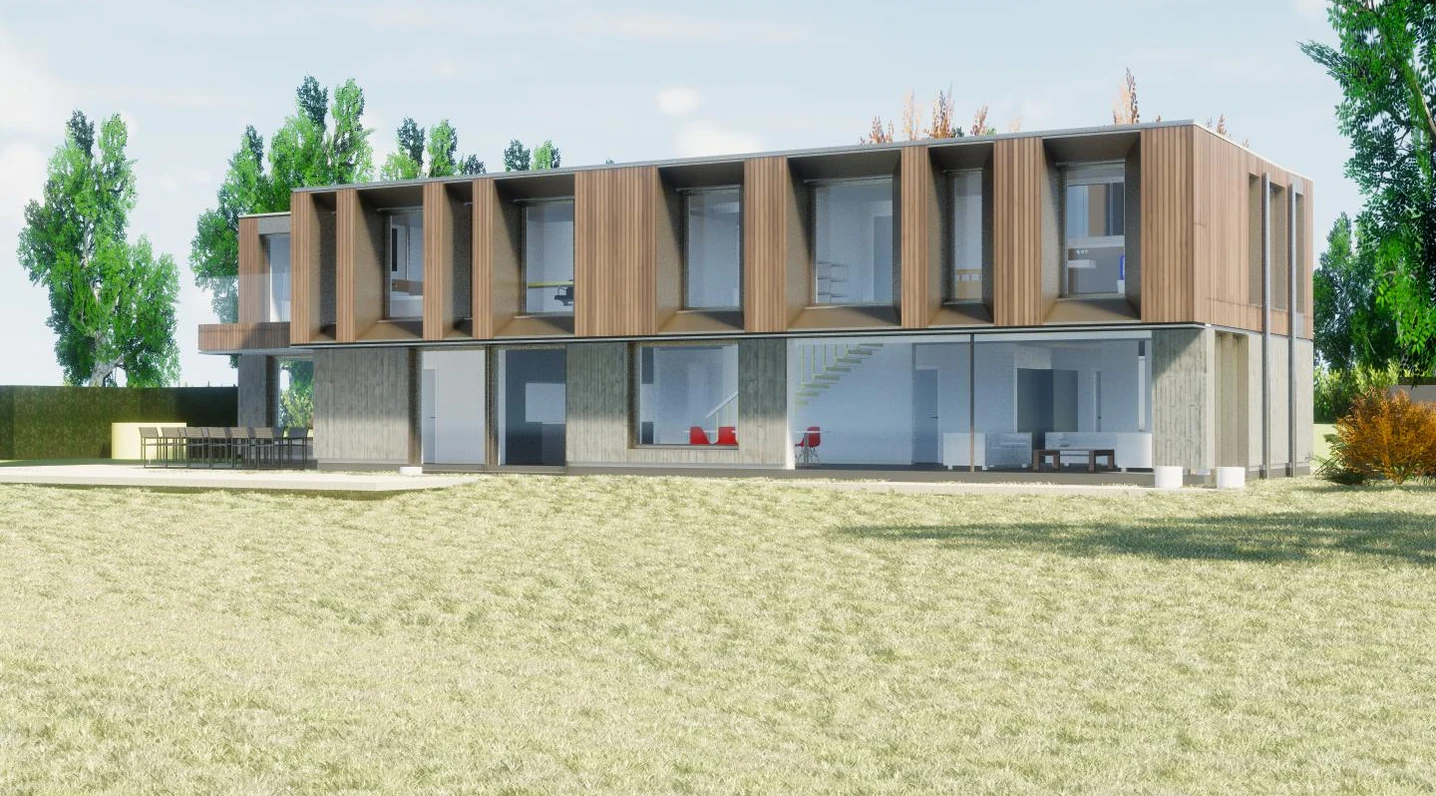A guide to planning permission for self build homes
- Anastasiia Korobkina

- Mar 12, 2025
- 8 min read
Every new home needs planning permission before it can be built, and each site has its own challenges and opportunities.
We’re experts at designing homes that receive planning permission first time, even in Areas Of Natural Beauty and Conservation Areas. This is because we take a highly considered approach to every planning application and build up a robust, policy-based submission.
This guide aims to explain more about the process and what is involved, looking at some of the key questions you might have if you want to build your own home.
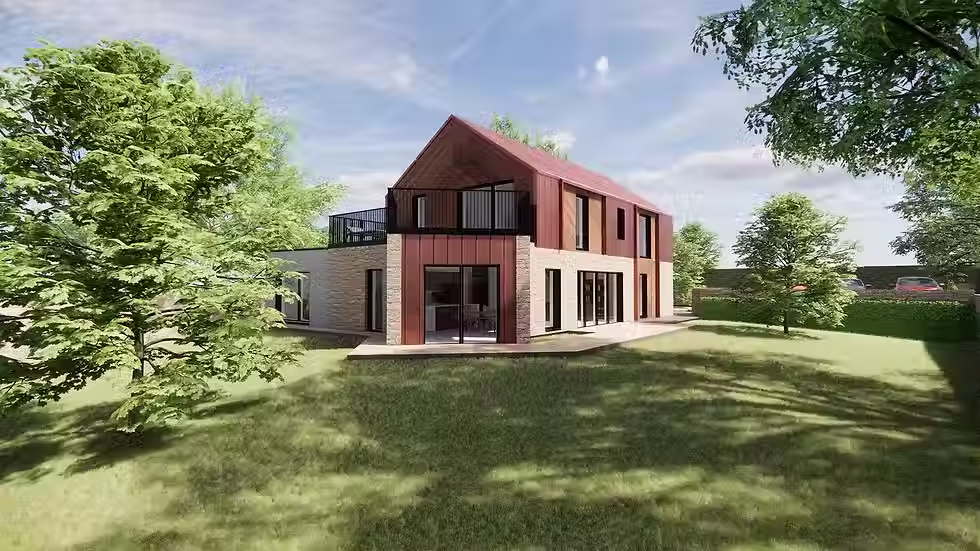
When do you need it?
Planning permission is required to build something brand new, replace an existing dwelling, make a major change to a building or change the use of a building.
Certain things can be done without planning, such as extensions in specific circumstances (under Permitted Development Rights).
If there is any ambiguity around requiring planning permission, visit the local planning authority’s website (i.e. the council), the Planning Portal or Gov.uk to gather more details.
The wider National Planning Policy Framework must be considered first, but the local plan will layer on the extra detail applicable to your site. Visiting your local council’s website is always a good idea. They have important information on the local development frameworks and what is required in an application, as well as records of previous planning applications for the same site and any neighboring sites which can be useful.
Can I apply for planning permission myself?
You don’t need to be a qualified architect, designer or planning consultant to submit an application but it can be a complicated process. You will need to invest plenty of time to understand the local and national policies as well as the submission requirements before creating an application that responds to them.
You will be expected to provide detailed drawings and site information for the proposal - and we would always advise leaving this complicated process to a designer, architect or planning specialist with a proven track record of planning success as it is a field that takes some expertise to navigate.
Should I seek pre-application advice?
When you have some concerns about the potential success of your project, you may wish to first seek pre-application advice - we recommend it under certain circumstances. This allows you to raise specific questions with a local planning officer before a full application. Learn more about pre-apps here.
Planning officers in the local council can help by outlining what is required from the full application and identifying or discussing any issues early on.
The pre-app process is encouraged by some councils. They’re often very busy with submissions and might only reach an application a few days before the deadline, at which point evidence of a pre-app can give them clarity and direction for their response. In some cases, councils say that they speed up the process.
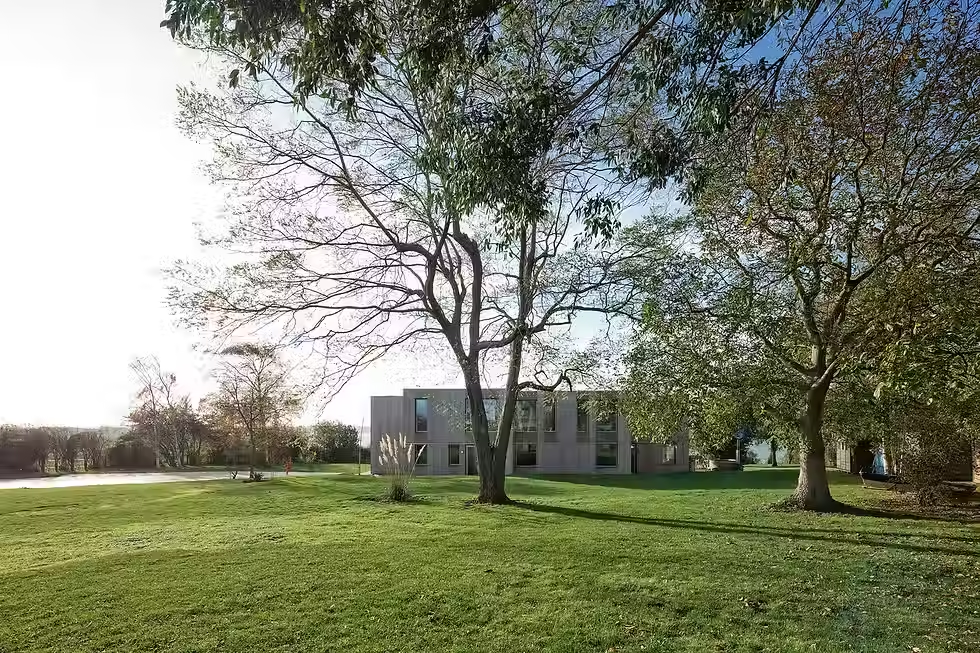
What is outline planning permission?
Outline planning applications are much more likely to be used for larger scale housing developments where the overall principles of the project are being established without the expense of working up a full scheme. On individual self build projects they are less common and not usually necessary if you have a designer on board.
An application for outline planning permission is generally to establish the right to build in order to sell a plot with planning. It is a formal planning approval but very different from a pre-app which is used to test the waters.
If you’re doing an application without the help of an architect and have no experience in the planning process, it can be a useful step.
The level of detail required is unique to each authority and the decision should answer the main questions you have about the scheme, e.g. whether you can build in that location, at that scale etc.
Once outline planning permission has been granted, the next step is to make a reserved matters application - this covers the detailed information excluded from the outline planning application such as the appearance of the home etc.
Creating a successful full planning application
At Facit Homes, we have a policy-based strategy for our applications. Planning policies not being adhered to in a proposed development are the most likely reason for a failed application. We discover the key issues the application might face by examining the policies and liaising with our planning consultant on what potential issues there might be.
Pre-application advice is generally sought in projects that might prove contentious or where there are extra considerations at play, such as being in a Conservation Area.
There are four key steps to creating a successful planning application.
1. Research.
We can’t emphasise enough just how important it is to rigorously research national and local planning policies and compare them with the proposed site’s details. We often look for other relevant permissions in the area, or properties close by. This approach should surface site-specific issues and restrictions, as well as any issues raised by the context of the area, for example, the height of the neighbouring buildings. Local planning history and previous applications for the site are also important areas to cover. Knowledge is power.
2. Design.
Detailed drawings of the proposed build are an essential part of a full planning application. The best design often achieves a middle ground between policy and ambition - and must be at the right scale. It is always worth investing in an excellent designer, especially one that will understand the requirements and restrictions and has a great track record with planning because of the high quality of their designs.

3. Planning expertise.
A planning consultant is often an intelligent choice. They are able to frame a proposal in terms of relevant policies and show how the submission meets the guidelines for their approval. The rigorous and methodical approach of a planning consultant ensures an application is more likely to be acceptable to the local authority. They can make it easy for the planners to give permission. Although they come at a cost, working with a planning consultant sets the tone for the planners and increases the chances of a positive result. On simple projects, your designer or architect may feel that they can fulfill this function themselves, especially if they have worked on similar schemes before.
4. Reports.
All planning applications require various assessments of the site. Examples include an archaeology report, bat survey, sustainability report, flood risk assessment and heritage statement. These can be compiled by your architect, generally using other qualified consultants, and must be thorough. If the correct reports aren’t included, the application might not be validated and then face delays or be refused during the statutory time period.
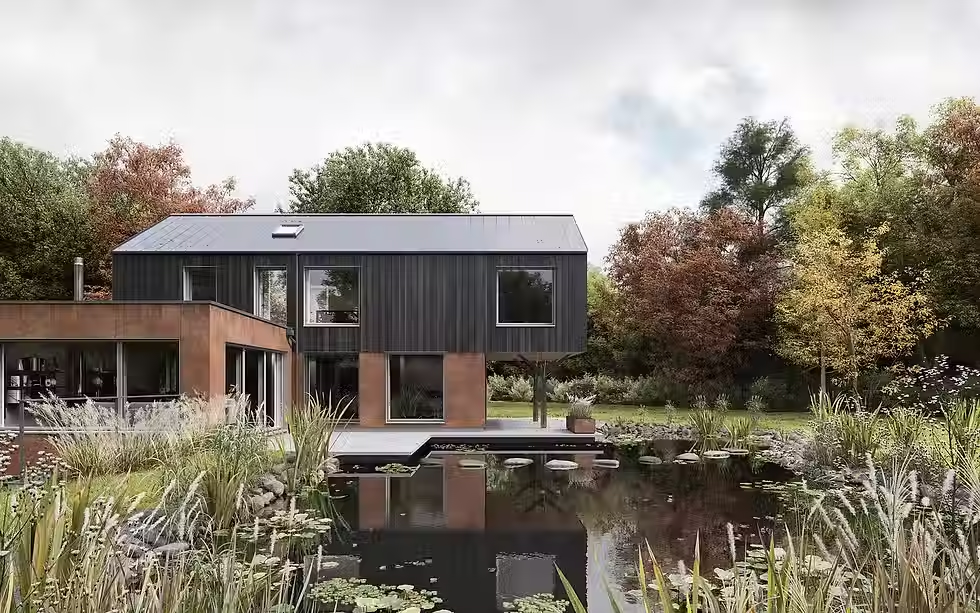
How much does a planning application cost?
There is a statutory framework which regulates the cost to £462 for a residential new build planning application with any council.
Of course, this cost doesn’t include any design or planning consultant fees you may have incurred, nor the cost of site assessments, surveys and reports. It also does not cover the cost of pre-app advice, if used, or any appeal that you may have to lodge is refused permission.
Pre-apps can be far more expensive than a full planning application but their cost is often reflected in the resources allocated. A higher cost can mean a better service and pre-app advice can make the final application a simpler process, leading to councils looking favourably on applications that sought pre-app advice.
If permission is granted for your application subject to conditions (a typical scenario), then requests to discharge any of those conditions (e.g. materials, landscaping) cost £116.
There is an additional £20 processing fee for submitting documents via the Planning Portal, which is where most applications are now made. The fee calculator on the Planning Portal website is a handy tool that might help benchmark what you should expect to spend.
How long does it take?
Planning applications have to be determined within 8 weeks from submission (or 13 weeks for unusually large or complex applications). If the decision takes longer without your agreement, it is possible to appeal. If the proposal is large or complex/controversial, the Planning Officer might recommend that the application be taken to a Planning Committee rather than be determined under their own delegated powers.
Again, this period of 8-13 weeks does not include a pre-app or the time it takes to gather the correct information and create the detailed designs for the application.
After submitting the application, neighbours likely to be affected by the proposal can view the plans and comments and you can view their responses by contacting your local authority.
Once granted, planning permission will last for 3 years, so the build must start within that time.
What should be included?
The local council’s website and the Planning Portal include detailed advice about what needs to be submitted in an application. The requirements change from council to council and the policies differ in language, which can make them difficult to understand.
You can expect to have to provide:
Description of the proposal, including the relevant policies that affect it
Planning assessment for the layout, scale, design, accessibility
Detailed drawings, including site plan, floor plans, elevations, foundations
Reports, such as planning, heritage and arboricultural
Images and analysis of the site and local area
Area description and any relevant planning history
Surveys
Environmental information
Pre-app feedback and response

Using a planning consultant
Each local planning authority has its own policies and each one takes some understanding. Although not an essential requirement, as we mentioned above, a planning consultant helps navigate the complex planning jargon in the policies and can also demonstrate dedication to the process.
They are an expert in their field. Their input can ensure that the proposal is framed directly in policy, avoiding inconsistent interpretation of guidelines by the planning officers. Their experience and knowledge of multiple local authorities is also valuable - it helps them to know when to appeal a refusal - for example, if there is no policy framework that supports the refusal.
What happens next?
Once you have submitted your planning application, the Council will review it and ensure it has everything they need. If it does, they will ‘validate’ the application, which means that it is live and ready for consideration. This is when the clock starts and the 8 week countdown begins.
It is usual to expect questions from the planning officers in approx. 6 weeks. Prepare for them to request an extension of time if there are discussions they need to have to help them decide. Sometimes it is necessary to extend the time period allocated to the planners. The important thing here is to give reasonable time for a decision, but also set the terms. Leaving the extension open ended means the process could drift on without a deadline.
A planning application is either refused or approved subject to conditions. The conditions help you to start on site and simultaneously preserve the site for the future.
Examples are:
Approved based on the condition that any further developments to the house would require another full planning application, i.e. an extension would not fall under permitted development
Approved pending Planning Officer inspection of the materials used
Approved subject to Flood Risk Assessment that must be carried out
If your planning application is refused, you can appeal the decision (we’d recommend following the advice of a planning consultant or designer for this). The appeal will be examined by a member of the independent Planning Inspectorate who will review and possibly overturn the council’s decision.
The Planning Inspectorate is an agency that deals with planning appeals all over the country and reviews the local authority’s decision based on the policies and framework.

